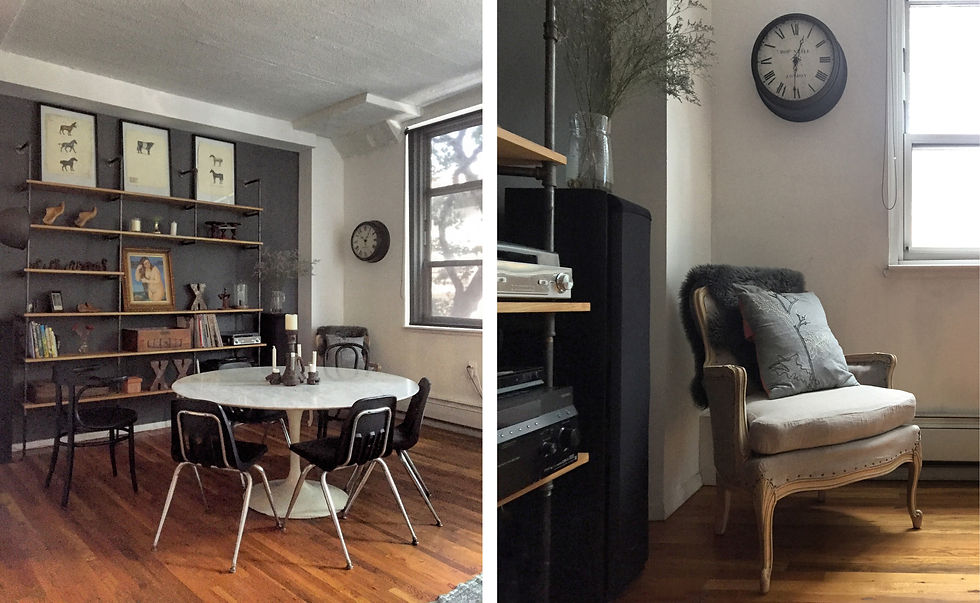Brooklyn Loft- part 1
- Huguette Hubard and Ian Cartwright
- Jul 20, 2017
- 3 min read
My family has always been somewhat obsessed with interiors. I have plenty of memories of my parents planning and executing renovations, dreaming about and building new houses. Conversations about paint colors, transforming furniture, dreams and plans for each of our living spaces are common place in our family reunions.
For most of his life, my brother seemed to be the only one who was immune to this affliction. He begged to be left out of antiquing excursions, and thanked us politely, and a bit blankly, when we offered a gift to cozy up his home.
So I was somewhat shocked, and completely delighted, when he declared he wanted a new look for his loft in Brooklyn and asked me to help him achieve it. We are executing the design a bit at a time. Partly because we want to keep the cost down, so he is doing a lot of the work by himself. I am helping out as much as I can (The chair I was upholstering, and featured in last weeks post, was recently delivered to this space.
He wanted a moody, masculine space with nods to the heritage of the building, which used to be a factory. blacks and grays, contrasting with white and wood with a lived in and at times opulent,old master kind of look. Guided by this we started by choosing a couple of focal walls and painted them a dark grey, Benjamin Moore's.......They became the bar and dining room.
BAR
In looking through my brother inspirations on Pinterest, one thing became immediately evident. He wanted space dedicated to a bar. We decided to re purpose an awkward corner by the front door into our bar area. To define the space, we used an iron unit found at a Canvas home Store sample sale, with a vintage slate top which used to be a school chalkboard. It is practical and easy to clean, and recipes for cocktails can easily be written and erased on it.
We then scoured Hoffman's Barn and the internet for vintage boxes which became both wall shelving and under counter storage.
We are so happy with the transformation of the space! the dark color on the wall adds coziness and depth and what used to be a dumping ground for mail and bags has become a hub for entertaining and a unique feature of the space.

DINING ROOM
We had a Saarinen Tulip table with a marble top ( I have yet to meet a room that didnt look good with one of these in it) and 4 orange plastic, mid century chairs to work with.
The first thing we did was paint the chairs black. then we set about building a shelving unit on the far wall. To keep within the industrial look, we made it out of pipe and wood. There are many online tutorials about how to build this type of shelving. It is easy, inexpensive and very, very effective.
Vintage Thonet bentwood chairs were also painted black and the re-upholstered, vintage chair placed in the corner.
The charm of this room is in the details. Carefully selected Industrial candle holders from Hoffman's, and other vintage objects, including a scale, shoe molds and vinyl records.



So that is where we are at so far. There is more to come on this space. stay tuned!
Please levae your comments below. If you are enjoying Hapeman Hill, subscribe and share it with your friends and family.






Comments